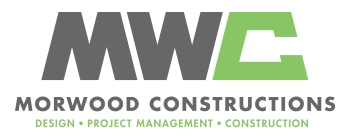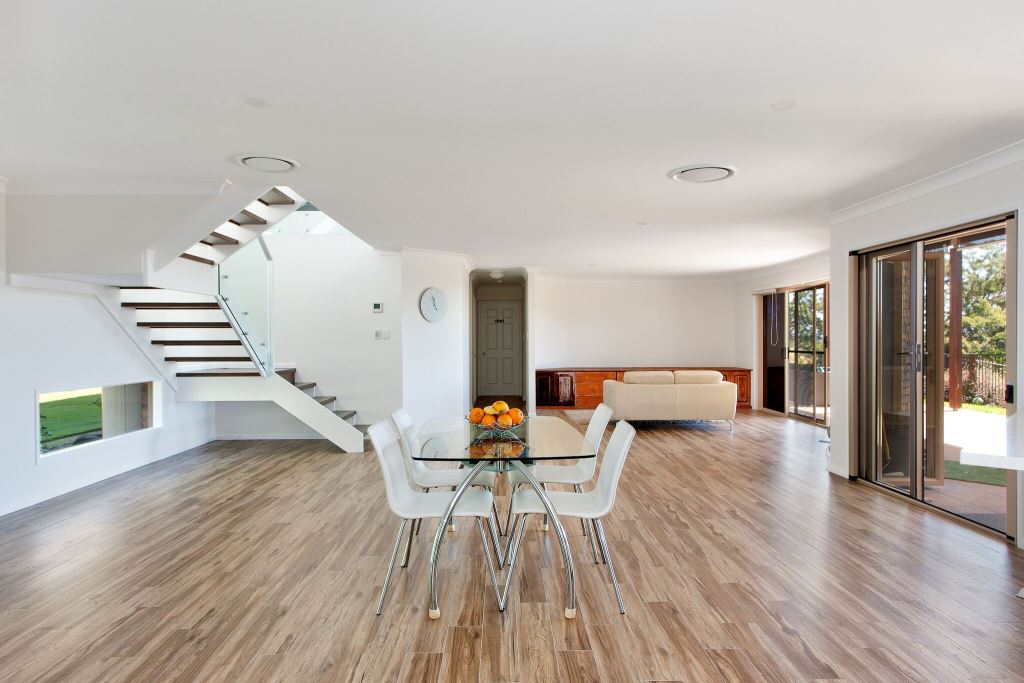Additional bedrooms, natural light and ventilation was the brief for planning this upper floor addition. Morwood Constructions assisted from concept to completion, overcoming structural and aesthetic complications along the way. Our clients remained living in the home while the upper floor was constructed with the stair void cut in close to completion providing the required natural light and ventilation.












